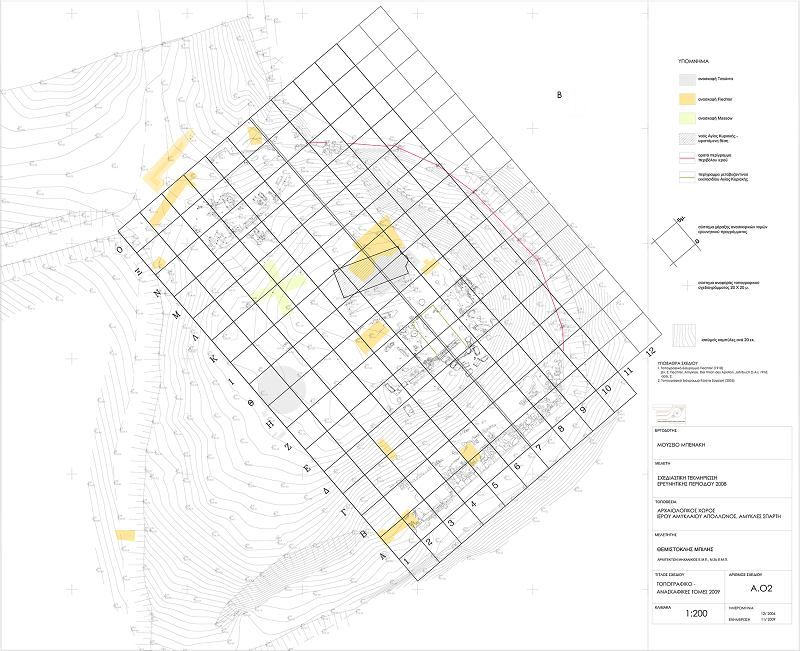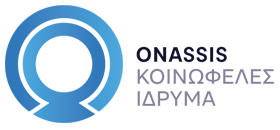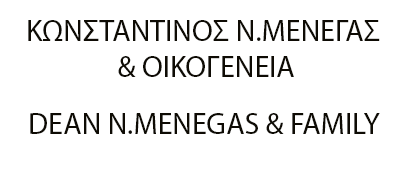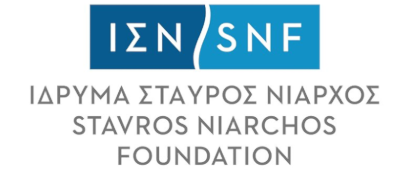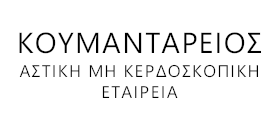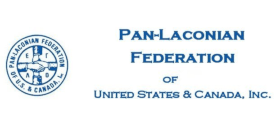Excavation Reports
2009 Report
30-09-2009 13:32In accordance with the decision No. YPPO/GDAPK/ARCH/A2/F42/18142/673/18.9.2009 approval of the Department of Greek and Foreign Scientific Institutions, Organizations and International Matters of the Ministry of Culture, regarding the ongoing research project in the Spartan Sanctuary of Apollo Amyklaios, the following works were carried out in 2009:
- A systematic surface survey was made of the top of Agia Kyriaki hill, aimed at locating possible traces (cuttings) of the foundation of the Throne of Bathykles in sectors E, H 4-9. Due to the particularly disturbed area and the absence of thick deposits, the survey was exceptionally careful, in order to locate and investigate the earlier excavation trenches opened by Ch. Tsountas (1890) and E. Fiechter (1907). Six shallow, unfurnished pit graves were found, of dimensions approximately 1.75 x 0.55 m., two likewise unfurnished tomb of dimensions 3.00 x 2.30 m. each comprising two chambers, as well as six empty circular pits of dimensions of 1.20 x 0.60 m., in two of which two obsidian flakes were found. An intact Early Helladic vase was collected from the fill and without context.
- Investigations were continued in the northwest part of the hill and in sectors M4, N3-7, X 3, 5, with the further excavation of the remains from Late Antique constructions brought to light last year. Traces of walls (W. 2, 3, 4) and of later constructions were revealed, along with two unfurnished cist graves (T1 and 2 in N5), of dimensions 1.70 x 0.55 m.. The capstone and the walls of grave 1 consisted of parts of architectural members from the Throne of Apollo, from which resulted, for first time, two intact architectural members of the monument (one dokis and one voluminous orthostat). Bones from eight skeletons were found inside the grave and permission was requested to transport these to a laboratory in Athens, in order to acquire anthropological and other information. A copper coin of the 6th century AD was recovered from the fill of the area where the later constructions meet the preserved part of the Peribolos.
- The conservation and mending of broken parts from five architectural members of the Throne gathered at the archaeological site was completed. Tubular scaffolding and a lifting device with a 6 m.-long horizontal beam were installed for the needs of the task. The work was done by specialist marble craftsmen under the supervision of the architect Th. Mpilis and in accordance with the international standards governing this kind of intervention, both with regard to the materials and the execution.
- The architects Maria Magnisali and Themistoklis Mpilis initiated a programme of test placements of the architectural members in certain ensembles of the monument. Aim of this work is the certain identification of the scattered material and its correlation with the extant ruin of the Throne. This work resulted in new data for the study of the representation of the Throne. Stones from the steps of a colonnade and the floor of the pteron were placed in groups, as well as of one wall of the monument with its euthynteria. Also, a test placement was made of correlated stones of the circular altar. Last, a model of the profile of the bases in the form of a lion’s foot was made and thus these particular architectural members, which are presently in the courtyard of the Sparta Archaeological Museum, were correlated with the steps of the Throne.
- The programme of immediate measures of preventive conservation of the Geometric Peribolos (W.1) was completed. This was mandatory for the direct protection of the ruin, which was frail and exposed to the environmental conditions of the area because of its construction and its position on the hill slope. The application was in accordance with the international established principles governing analogous archaeological works.
- The documenting, measured drawing and photographing of the new excavation trenches, of the architectural members as well as of this season’s finds continued.
- The digitalization of architectural drawings was continued.
- A geodetic or total station was used to create a dense network of benchmarks on the revealed remains, and the grid of the excavation sectors was applied in the field.
- Professor Manolis Korres, in collaboration with the architects Th. Mpilis and M. Magnisali, studied thoroughly the limestone blocks of the colossal pedestal that supported 13 m.-high cult statue of Apollo and had been reused in a later building (Sectors Δ-Ε 4, 6-7). During this work, bronze nails that held in place the metal plates which adorned the exterior of the construction were located. The stones were drawn in large scale, resulting in the more detailed approach to the form of the dismembered pedestal of the cult statue.
- The measured drawing, photographing and documenting of architectural members incorporated in the fabric of the church of St Kyriaki, as well as of the members in the storeroom of the Sparta Archaeological Museum, continued. For the church in particular, it should be noted that there are over 60 fragments in its walls! Many of them had been measured by E. Fiechter, the first scholar involved with the Throne, and had been included in his study of its representation. However, instead of being safeguarded, this material was fragmented and included as building material in the walls of the modern church of St Kyriaki in 1930. For the architectural members in the Sparta Archaeological Museum, the photographing and the measured drawing of the unseen surfaces of stones in the exhibition and in the storeroom are pending, since this work requires the moving of the material.
- A cadastral table, essential for buying the properties surrounding the archaeological site today, was compiled, aimed at the new mapping of the limits of the archaeological site, its protection and its enhancement.
- Steps were taken to purchase two properties, of the parish of Agia Kyriaki and of Mr Evangelos Tragkas, approximately 5 acres in total, which border the archaeological site to the north, for the sum of 12,500 euros.
- At the beginning of this year’s research, it was evident that the temporary fencing of the site had been violated and the walls of the church had been vandalized with slogans in red spray paint, which harmed also the built-in architectural members of the monuments. We cleaned the exterior surfaces of church and repaired and extended the temporary fencing, including the newly acquired areas that border to the north.
- In the framework of research aimed at locating further architectural members from the buildings of the Sanctuary, visits to sites of Byzantine and Post-Byzantine monuments in the wider area continued. This work is ongoing. Concurrently, and in accordance with the decision of the Ministry of Culture (YPPO) regarding this year’s work, the plaster from the small church of St Nicholas at Amykles was removed and repositioned again, leaving visible only the architectural members certainly from the monuments the Sanctuary. Stones from the Throne and the Peribolos of the Sanctuary were located and documented, and measured drawings were made of the outside of the small church.
- Entering of information into the database and its updating with those data resulting from the sum of the works carried out in the framework of the research project (excavation trenches, finds, architectural drawings, topographical data, photographs, etc,) continued.
- The head of excavations, Dr Stavros Vlizos, presented the conclusions of research over the period 2008-2009 in a lecture delivered in the Archaeological Institute of the University of Göttingen.
