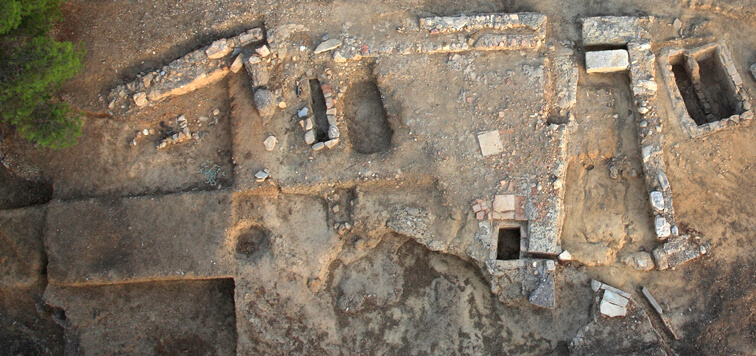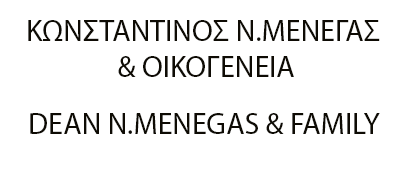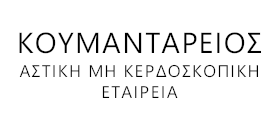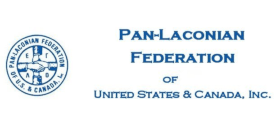"South Building"
The foundations of a building of Π-shaped plan, named conventionally ‘South Building’, were uncovered in the south part of the hill in 2017. This is a quadrilateral or rectangular building, measuring 22 m x 8 m x 6 m. The entire south side is missing, possibly due to subsidence of the ground, caused by an earthquake. To the north the building functioned also as a retaining wall, as this side abutted the cut hillslope. Τhe west end was formed by cutting the conglomerate bedrock, which functioned also as socle of the superstructure. Characteristic feature of the building is the closed inverted-L-shaped corridor occupying the west and north sides. It is concluded from the finds that the corridor was roofed and its superstructure was of fired bricks. To the east the building is delimited by just one wall constructed on the porous bedrock and reinforced, later, along its entire length by a second wall in contact with it. From this formation it is suspected that the centre of the building was an open space. In the east part of the ‘atrium’ strong traces of red, grey and black soil, along with iron tools, lumps of glass and burnt lumps of clay, were possibly associated with workshop installations, in all likelihood kilns that operated in this space in the Late Roman period.
Of particular interest is the east side of the building, where evidence dating it to the late 6th century B.C. was found. This dating is supported by the stratigraphy, the moveable finds, and the discovery of the foundation of a wall, to the east of the building and with the same orientation to it. The structure is possibly part of the Late Geometric peribolos, the destruction of which should be dated, according to the finds, in the second half of the 6th century B.C., when the "South Building" was erected.
Late Antiquity
It is certain that the monuments of the ancient sanctuary were preserved entirely until the 4th century A.D. It is also speculated that their destruction began at the start of the 5th century A.D. and this conclusion derives from the excavation works that were carried out in the north and western side of the hill.
On the west side of the hill, four large spaces of the 4th century A.D. were discovered, tangent to the inner side of the enclosure wall. It is a large water deposit, a semicircular platform/exedra, an empty room and a rectangular building.
At the north, immediately to the east of the entrance to the sanctuary, the foundations of buildings were found, whose function is still to be determined. The date of the particular foundations can be placed with relative certainty in the period of the 5th and 6th century A.D., as is shown by the style according to which they were constructed and the distinct resemblances they share with corresponding buildings in Sparta.
In the same region, section of a Hermean stele was revealed, that had been used as building material for the manufacturing of a pipe. According to its inscription, it was made in the 4th century A.D. It is a happy coincidence that the lost upper section of the stele was discovered in the warehouses of the Archaeological Museum of Sparta. Finally it was proven that this fragment had been found in a field near Amykles in 1890, during the excavation works directed by Tsountas. With the aid of Inscriptiones Graecae it was therefore possible to read the information that had been inscribed. Thus, it was learned that the person mentioned on the stele, Sextus Eudamon Onasikrates, was, inter alia, a priest and agonothetes of the Hyakinthia.
In another part of the same pipe of later antiquity, the unique preserved base of a Doric column was found. It is speculated that, during the Byzantine period or even later on, simple pit graves were placed on the upper level of the hill, while chamber tombs, that had already been discovered by Fiechter, were carved on its eastern side.











