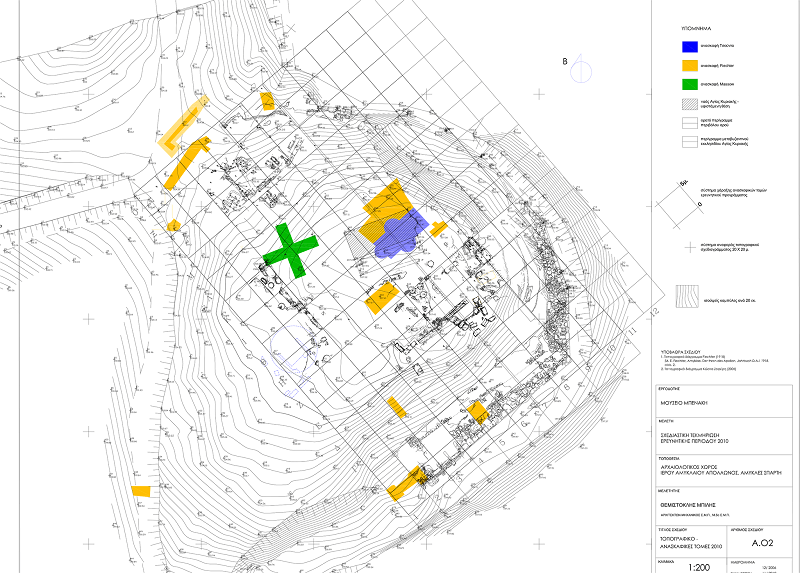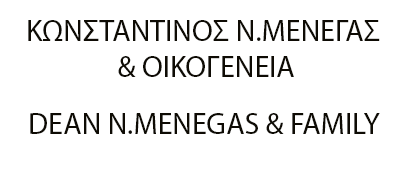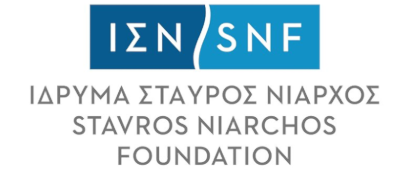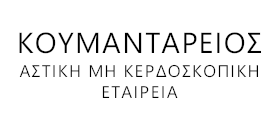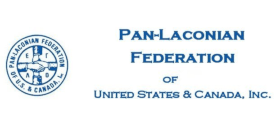Excavation Reports
2010 Report
12-11-2010 13:37In 2010 and in accordance with the decision No. YPPO/GDAPK/ARCH/A2/F42/97724/ 2959/29.8.2010 of the Department of Greek and Foreign Scientific Institutions, Organizations and International Matters of the Ministry of Culture, regarding the ongoing project in the Spartan Sanctuary of Apollo Amyklaios, the following works were carried out:
- The surface of the top of Agia Kyriaki hill was surveyed systematically in sectors H-Θ 1-2, with the aim of locating possible cuttings for the foundation of the circular stepped Altar. The stratigraphy of the area was badly disturbed, due also to the earlier excavations by Ch. Tsountas in 1890 and Ernst Fiechter in 1907. The volume of soil removed, ranging in thickness from 0.20 m. to 1.00 m., belonged entirely to a layer of more recent fill, with many modern objects, such as nails, fragments of roof tiles, pieces of lime plaster and shells from bullets. Under this fill and over the whole excavated area, a compact layer of pebbles was revealed, in which no traces from the foundation of the altar are preserved. However, just as in the area of the throne, which was investigated last year, it was ascertained that this layer represents the upper level of the bedrock of the hill. Nonetheless, for the present the thickness of the overlying layer has not been verified. Along the east limit of sectors H-Θ 1-2 and at a distance of roughly 0.20 m. to the west, some of the lowest courses of stones and traces of the foundation of a wall orientated north-south were found. Its construction with large limestone blocks in second use and lime plaster as mortar, suggests a dating in Late Antiquity or the Early Byzantine period. The north end was located in the northeast corner of sector K2, where the excavation was extended to include also sector I 2. As was verified in sector K2, this wall is founded on two of the three empty circular pits that were found there, together with an empty cist grave. The excavated part of the wall is 20 m. long, 0.40-0.60 m. wide and of maximum preserved height 1.10 m.
- Between this wall and the east edge of sectors H-Θ2, three destroyed burials were located, of which only one partly preserves walls of rude stones. A little further to the west, two more circular empty pits were excavated, similar to the seven that had been found between the crepis of the Throne and the church of St Kyriaki during the works in the last few years. A fragment of an ivory plaque with representation of a female figure, of the Archaic period, was recovered from the recent fill of the southernmost pit. This is an exceptionally important find, the first known one of this category, which obviously had been an oversight of the previous excavations. In the southwest corner of sector I 3 and at the level of the foundation of the later wall, two intact architectural members from the Throne building were found, part of an entablature and a threshold, which were transported to the area where the architectural material is gathered.
- In order to unify the areas in which the two most significant buildings of the Sanctuary stood, the Throne and the Altar, as well as to continue the investigation of the hill top, the excavation was extended in sectors H-Θ3 and Z-H4. After the modern fill was removed, approx. 0.20 m. thick, the same compact layer of pebbles was revealed here too, with no traces of the foundation of any construction.
- In order to locate parts of the recently-found earlier Peribolos – retaining wall –of rude stones, as well as to answer questions regarding the dating of the already known Peribolos of big conglomerate blocks, the continuation of these walls was sought to the east, in sectors Γ 8-10, Δ9-10. Due to the nature of the terrain, that is the steep east slope of the hill, excavation was by no means easy. After the removal of the modern fill, the artificially levelled surface of the poros bedrock was revealed for a length of 25.00 m. and a width of 15.00 m.
- The construction of the two Periboloi at the lower level of the hill should be linked with all the interventions made in Antiquity, in order to create terraces, which are connected with its similarly formed south side. The two terraces surrounding the hill in a semicircle from south and east to north are approx. 5.00 m. wide and the maximum difference in height is 2.00 m. On the lower is the foundation of the later Peribolos with conglomerate blocks. Along the upper terrace ran a shallow ditch, 0.40 m. wide and 0.17 m. deep, from where a thin layer of yellowish grey clayey soil was removed, along with a large quantity of Early Helladic pottery and one intact, two-handled cup of the same period. The remaining excavated area was covered by a layer of contemporary fill, with sherds of Late Geometric pottery decorated with representations of human figures, a fragment of an Archaic cup with incised letters, an Archaic bas-relief ivory leg of a male figure with greave and holes for its attachment to a wooden surface, terracotta figurines of animals and other objects.
- On the northwest part of the hill, in sectors N 3-4, investigation of the remains of Late Antique constructions revealed in the years of 2008-2009 continued. The destruction layer, approximately 0.20 m. thick, with a host of fragments of roof tiles and some sherds of undecorated pottery, was removed from the west part of sector N 4. The revealed remains can be attributed to two buildings of unspecified shape and different chronological periods. What appears to be the earlier one, which is totally covered by the destruction layer, is founded on the bedrock of the hill. Indeed, it seems that it extended more to the west of the wall that crosses sectors N-Ξ 4 from south to north as central axis. During works in sector Ξ 4, in 2009, part of the north section of the excavated building and the wall had appeared, on the bedding surface of which sporadic traces of hydraulic plaster are preserved. Above the destruction layer, a floor was uncovered with square terracotta tiles and lime plaster, which must be related to the small, brick-built rectangular cistern and the drain in sector Ξ 4. This floor appears to belong to a second building, which extends into sectors N Ξ 4-5 and which, according to the inscribed herm of early 4th century AD found incorporated in the drain, is dated after the mid-4th century AD. On present evidence, such as the hydraulic plaster, the floor with terracotta tiles and the brick-built cistern with the drain, it may be assumed that there were water-collecting installations in this area in Late Antiquity.
- Directly westward, in sector N3, a tomb was revealed, comprising two chambers of dimensions 2.00 m. x 1.30 m. and approximately 0.70 m. deep, the outline of which had already appeared in 2009. In the lower part of its walls is a zone of medium-size and large rude stones, 0.40 m. high, above which are successive courses of bricks, stone slabs and lime plaster. This last material has also been used to cover the whole surface of the floor. Dark soft soil mixed with small and big stones, crumbled bones and many fragments of roof tiles were removed from the interior of the tomb, confirming that it had been excavated in the past.
- During 2010, the mending of fragments from architectural members of the Throne continued both at the archaeological site and in the storerooms of the V EPCA. Aim of this work is to restore the structural independence of the monument’s components. Titanium coils of different thickness were used, along with white cement (Portland type) and fine-grained quartz sand, while, wherever necessary, some plaster casts were made in order to complete the missing parts with new marble. Specifically, the following were mended:
- two (2) fragments from an orthostat of the Throne (No 28).
- three (3) fragments (No. 6 a, b, c) from an orthostat of the Throne (No A 09) completed new material.
- two (2) groups of orthostats with three (3) and four (4) fragments respectively (with various inventory numbers).
- four (4) fragments from the cornice of the Throne (Nos M5ABCD, Λ417-Λ416-Λ415, Λ395).
- two (2) fragments (No M20-M19) from the cornice of the Throne, with small completions in new material.
- three (3) s fragments from the sima of the Throne (Nos M3 ABCD).
- In addition, one stone from the circular stepped Altar was restored partially (No 18) with the necessary completion in new material and the two parts of the herm were joined, the lower part of which had been found in the 2008 excavations and the upper part was identified by Nasos Themos in the storeroom of the Sparta Archaeological Museum.
- The architects Maria Magnisali and Themistoklis Mpilis continued the test placements of architectural members in certain groups from the structural elements of the Throne and Altar that could be used for the suggestive enhancement of these monuments in the final configuration of the archaeological site. This work and the study of the relevant material yielded new data not only for the identification of scattered architectural members, but also for the representation of the monuments. In order to facilitate the works, two (2) flat platforms of dimensions 5.00 m. x 5.00 m. were created in the site.
- Gathered on one platform was material that constituted the Throne’s crepis, as it is presented in photographs from 1920 in the German Archaeological Institute, before its looting for the construction of the more recent church of St Kyriaki. Placed on the same platform were stones from an entrance, from the steps of a stylobate with the contiguous internal floor, and from a wall with its eythynteria. The restoration of a wall entablature comprising numerous stones, most probably from the east wall of the Throne, took place in the storeroom of the V EPCA. In order to correlate the walls and the colonnades of the Throne’s wings (ptera), the traces from the contact of the small beams with the wall entablature and the cornices were detected, investigated and interpreted. This work will allow us to calculate the width of one of the wings of the Throne, as well as to proceed to the graphic restoration of at least one of the groups of small beams, for which we do not have the initial length. Gathered on the second platform and assembled in test placement were some of the correlated stones of the circular stepped altar.
- Progress was made in the photographing, measured drawing and documenting of the architectural members incorporated in the fabric of the church of St Kyriaki, as well as of those in the Sparta Archaeological Museum. The fragments incorporated in the church, many of which had been measured, drawn and included in the study of the representation of the Throne by Ernst Fiechter, are more than 60. Instead of being safeguarded, this material was fragmented and used as building material in the walls of the modern church of St Kyriaki in 1930. For the architectural members in the Sparta Archaeological Museum, the photographing and the measured drawing of the unseen surfaces of stones in the exhibition and in the storeroom are pending, since this work requires the moving of the material.
- The study of the conglomerate stones composing the conch of the earlier church of St Kyriaki continued. Indeed, the hypothesis that they might have initially constituted a continuous foundation in the internal structure of the Throne, for the bearing elements of its walls and the pedestal of the cult statue, is being investigated. These stones were scattered when the later buildings revealed in sectors Θ-I 2 and N-Ξ 3-6 were constructed. Based on their difficult interpretation and the even more difficult interpretation and dating of the conch, some data may emerge on the destruction of the Throne and the pedestal of the cult statue.
- The excavation trenches, the architectural members, and the finds from this year’s work, were documented with drawings and photographs, which have been digitalized. For a more integrated mapping of the archaeological site and the works completed so far, the aerial photographing of Agia Kyriaki hill and the surrounding area was carried out by the photographer Kostas Xenikakis (cf. attached photographs).
- In 2009, in the framework of the research project and in order to facilitate the works in progress on Agia Kyriaki hill, the Benaki Museum undertook (in accordance also with the approval YPPO/GDAPK/ARCH, A2/F42/76784/2341/10.10.2008) the compilation of a cadastral table, which is essential for the expropriation of properties surrounding the site. Aim of this necessary work is the mapping of the new boundaries of the archaeological site, for its protection and final enhancement. In February 2010, the process of purchasing two (2) properties (fields), of total area five (5) acres, was completed; these are adjacent to each other to the east and belonged to the parish of Zoodochos Pigi Ribiotissa and to Mr Evangelos Tragkas. Concurrently, all required actions for their transfer and donation through the V EPCA to the Ministry of Culture were completed, while the process of purchasing an area bordering the archaeological site to the south also began. A rubble masonry wall of dimensions 20 m. x 1.50 m. x 0.50 m. was built along the new east boundary, in order to retain the earth from the excavations.
- Due to the reaction of the 5th Ephorate of Byzantine Antiquities in Sparta, of the Holy Diocese of Monemvasia and Sparta, and of the Association of Greek Archaeologists, it has not been possible to remove the architectural members from the churches of Prophet Elijah and Sts Theodore, despite the approval of the relevant study by the Central Archaeological Council in May 2010.
- On 1 October 2010, the director of the Amyklai Research Project, Professor Angelos Delivorrias, presented the conclusions of research over the 5-year period 2005-2010 in a lecture organized and hosted by the Cultural Centre of Sparta.
