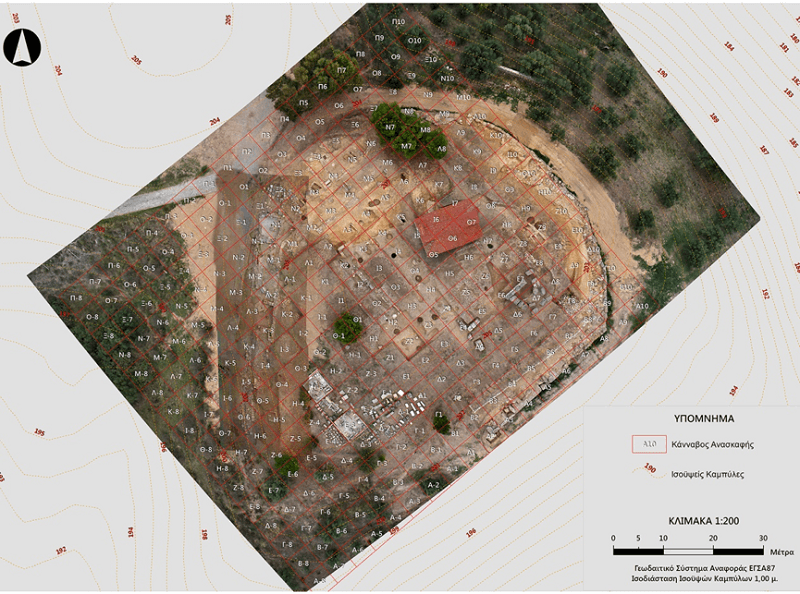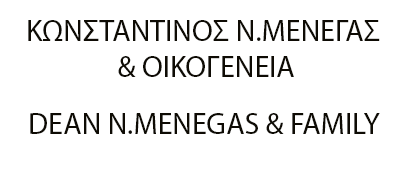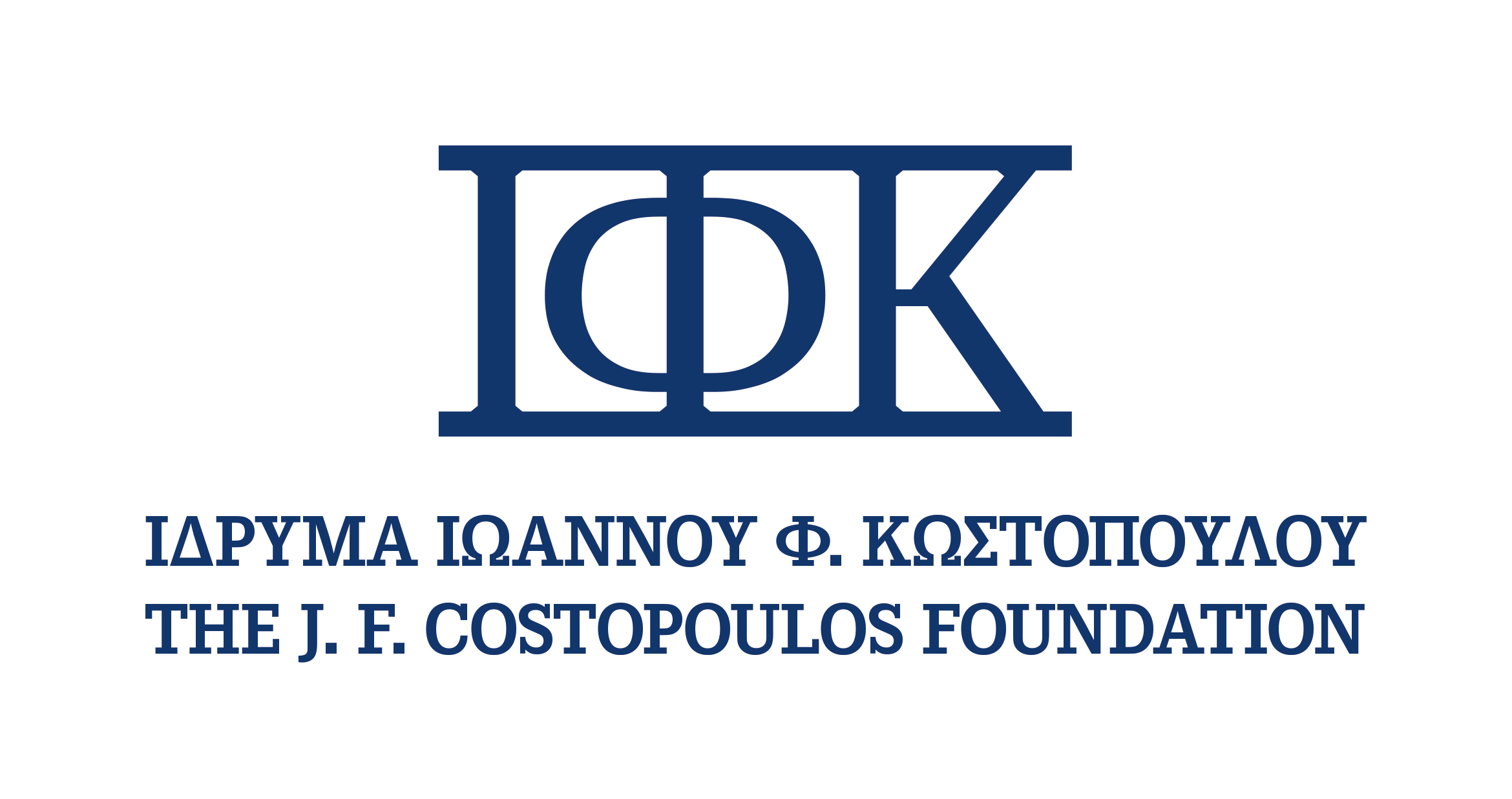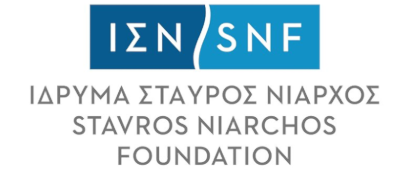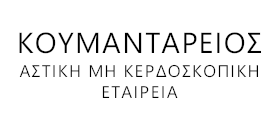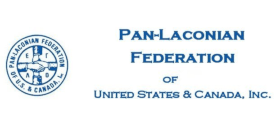Excavation Reports
2016 Report
30-08-2016 14:11During 2016, in accordance with decision no. ΥΠΠΟΑ/ ΓΔ.ΑΠΚ/ΔΙ.Π.Κ.Α/Τ.Ε.Ε.Α.Ε.Ι/190502/ 114511/7746/783/28.7.2016 of the Ministry of Culture, the following works were carried out in the Spartan sanctuary of Apollo Amyklaios:
A) Excavations.
After the uncovering of the monumental entrance in the northwest part of Agia Kyriaki hill in 2013, the locating of the continuation of the peribolos from this point southwestwards in 2015, and the bringing to light, in the same space, of a square cistern of Roman times, which abutted the external west side of the peribolos, our efforts were concentrated on identifying remains along the west slope of the hill.
With the aim of uniting the parts of the peribolos visible in grid squares Ν 1, Ξ 2 and Ι–Θ -5,-6, Η-6,-7, this year’s excavations were conducted in a space of length 40 m and width 10 m, which is delimited by grid squares Θ-7 to Ν-2 and Η-6 to Μ-1.
The gradient of the slope in the north part of this area, close to the ‘gate’ is gentler than in the south part. The thickness of the level of fill that was removed along the entire length ranged from 0.10 to 0.60 m. Revealed immediately below the fill was the foundation of two walls which, about 4 m. apart, run in parallel in a north-south direction and are the continuation of the walls of the west and the east side of the Roman cistern. Both the structure and the construction technique of these two walls, which are bedded in the cut soft chalk (kimilia) of the bedrock, differ completely: the lowest course of the east wall, length 19 m., thickness 0.40 m. and surviving height 0.20 m., is built of large unworked limestone blocks, on top of which is rubble masonry of small and medium-size fieldstones, fragments of roof tiles and lime plaster as mortar. These materials are characteristic for dating the construction to Late Roman times.
A similar technique is observed also in the west wall, specifically in its north stretch of length 10 m., thickness 0.40 m. and maximum preserved height 0.30 m. However, in contrast to the east wall, here this construction is bedded upon a row of systematically set rectangular conglomerate blocks. This sub-foundation continues in a straight line to the south, creating a single structure, both in terms of construction and of orientation, with the part of the Archaic peribolos that was found in 2015, in grid squares Θ-Ι -5 & -6. In other words, the Archaic peribolos was revealed, along the entire length of the west slope of the hill, since the stone blocks of its south end were located impacted in straight line within the conglomerate bedrock and constitute its terminus at this point. It is of overall length 37 m., thickness varying from 2.90 m. (south) to 0.60 m. (north) and maximum surviving height 0.90 m. The peribolos does not meet the gate in a straight course northwards, as is deduced from investigations in grid squares Μ-2 and Μ-Ν -1. Here, as apparent also from the interventions in the kimilia, the construction curves obliquely eastwards for approximately 10 m., forming an obtuse angle, to turn again, almost at right angle, westwards at length 2.50 m., where it meets the sub-foundation of the peribolos, which joins up with the west wall of the gate. The material and the building technique of the Archaic fortification wall, as well as its dimensions, display similarities to the superstructure of the peribolos in its other parts along the length of the south and the east side of the hill.
Among the noteworthy finds from mainly the south part of the Archaic peribolos, in grid squares Η -5, Θ -5 & -6, Κ -5, are two bronze ‘hair-rings’ (sphekoterai), two fragments of obsidian, a small bronze bracelet with one snake-head terminal, two fragments of a bronze stylus and part of a Late Roman-Early Byzantine lamp. The large quantity of Geometric pottery this area yielded most probably comes from the fill between the Archaic peribolos and the hill, and is at the same time a terminus post quem for the Archaic period, during which this peribolos was built.
In Roman times, when the north part of the Archaic peribolos was destroyed, the new spaces nos 1-4, such as the cistern no. 1 brought to light in 2015, were constructed in the wider area
Immediately south of the cistern and with the help of a) the Archaic, west wall, b) the east wall of the Roman period, and c) the transverse median walls between them, the conditions were formed for the creation of additional spaces, nos 2-4, during Late Antiquity:
Space 2 (Grid squares Λ-Μ -1 & -2, Ν -1. Internal dimensions: 12 x 4 m.)
Space no. 2 is immediately south of the cistern (space no. 1) and is defined to the west by the part of the Archaic peribolos that was rebuilt in the Late Roman period, to the east by the remains of another late wall parallel to the peribolos, and to the south by a Late Antique wall at right angle to the peribolos
After the removal of the levels of fill and destruction debris, of small and large fieldstones mixed with fragments of roof tiles and pieces of plaster, the flat worked surface of the kimilia was revealed at a depth of 0.30 m. The porous bedrock has been cut in a semicircle, creating an opening to the east, that is towards the inside of the sanctuary, and has traces of plaster in places on its outer flank. Preserved in situ on the south side of the semicircle are four blocks of semicircular cross-section, placed in pairs in two successive rows, creating a step. Lime plaster has been used as the mortar between the blocks and between them and the kimilia. The technical details of the blocks indicate that they are spolia from other circular or semicircular monuments, different from each other, which pre-existed, most probably inside the sanctuary from Classical to Roman times. In the place where they were found, they constitute parts of a Late Antique semicircular structure, a base or an exedra, 4.30 m. in diameter.
At about the midpoint of the east, open side of this monument and inside a cutting in the kimilia, a transport amphora (0.38 x 0.25 m.) was uncovered, placed on its side (horizontal) with the upper surface of the body chipped and oriented north-south. Unfortunately, there were no other finds but this was in all likelihood a jar burial (enchytrismos).
Collected from the space were a fragment of a stamped roof tile on which two rows of letters can be discerned [..ΟΛΛΩ…] andι [..(Υ)ΚΛΑΙΟ(Ι)], half an Ionic column capital, probably of the Late Roman period, with lanceolate leaves between the volutes, and a tiny bronze coin.
From the preliminary study of the pottery and the resultant pie chart it is clear that, in a total of 1,618 sherds, pottery of Hellenistic and Roman times is proportionately preponderant to that of the other periods
Space 3 (Grid squares Κ-Λ -2 & -3. Internal dimensions: 5 x 3.50 m.):
The rectangular space directly to the south is defined to north, east and south by walls of the adjacent buildings, which are constructed of rubble masonry with lime plaster as mortar. The west side, which corresponds to the course of the Archaic peribolos, remains empty. Here, although there is no trace of construction, the almost vertically cut kimilia was uncovered. This was the infrastructure of the foundation of the Archaic peribolos, which passed this way in a north-south direction. The levelled floor formed in the interior of the space is divided diagonally by a channel for the off-flow of water
In the northwest triangular part, the soft porous bedrock of the hill was revealed, while in the southeast part the conglomerate bedrock. Indeed, inside the conglomerate, at about the centre of the space, a shallow circular pit of diameter 1.50 m. was found. From the formation of the surface of the interior, in conjunction with the absence of fragments of roof tiles, it is deduced that this was an open space, but no more precise determination of its character was possible. Furthermore, from the construction technique of the walls framing it, this space seems to have been arranged and utilized mainly in Late Antiquity.
A marble Doric column capital (0.50 x 0.48 m.) was collected from inside the space. Its particularity lies in the fact that it was reworked in a second phase on the upper side of the abacus, where a large concave smoothed surface has been carved at the centre and smaller circular cavities around the circumference of this.
In all probability, this architectural members was reused as a kernos. Another marble member found in the same area was the fragment of a marble closure panel of the Early Byzantine period. As on the greater part of the west slope of the hill, here too the distribution of the ceramic finds points to the preponderance of Hellenistic and Roman pottery in a total of 829 sherds
Space 4 (Grid squares Ι -4 & -5, Κ -3 & -4. External dimensions: 13.50 x 3.90 x 1.80 m.)
Last in the series of spaces to the south is a rectangular building which is especially interesting because of its size and structure. Its west side was the corresponding part of the Archaic peribolos, which means that it was constructed by incorporating a pre-existing structural element. On the south narrow side and in the southeast corner of the building, architectural members (spolia) from the Throne have been built into the fabric of the wall. As here, so on the north narrow side as well as in the northwest corner, the superstructure consists of limestone, conglomerate and small and medium-size fieldstones, with lime plaster as mortar. Along the east long side and for approximately 6 m. at its centre, there is no continuation of the wall. Here, two circular pits were found, 2 m. apart, inside which were many fragments of a Doric column and a fragment of the bedding block of a column.
Two most probably reused Doric columns from the Throne were positioned here, creating a spacious open entrance. A single destruction level of roof tiles and large pieces of lime plaster covers the entire surface of space no. 4. From the evidence so far, it emerges that the roofed building was closed on three sides and had a wide hypostyle entrance on the east side, giving access to the sanctuary
Noteworthy as characteristic finds from this space are the large quantity of metal nails, lumps of slag (scoriae) and a small lead hoop, parts of stamped roof tiles preserving two rows of letters [ ….ΛΩΝΟΣ – ….ΛΑΙΟΙ], and [.ΠΟΛΛ…. – ..ΥΚΛ….], as well as four bronze coins of Roman, Byzantine and Postbyzantine times. Analysis of the pottery has shown that in a total of 1,146 sherds there is a balance between vases of the Geometric and Archaic periods, and those of the Hellenistic and Roman periods
Tomb (Grid squares Η -5. External dimensions: Max. pres. length 2.10 m., max. pres. width 2.20 m.).
About 5 m. east of the south end of the Archaic peribolos, the remains of a built tomb were revealed. The west part had been destroyed completely and there were no grave goods. The yellowish porous bedrock, with conglomerate in places, had been cut in order to underpin the foundation of the tomb. A now ruined wall on the central axis of the space, running east-west, divides the interior of the rectangular building into two chambers of equal size.
The superstructure of the monument consists of rectangular stone blocks laid in successive courses with plaster as mortar. The south side of the tomb is clearly reinforced, as the wall here, like the masonry in the cistern (space no. 1), comprises two parts: an inner zone approx. 0.18 m. thick of successive courses of terracotta tiles and lime plaster as mortar, and on the outside a stronger construction 0.30 m. thick of rubble masonry and lime plaster. A thick layer of lime plaster joins the two parts together. Last, there are obvious similarities in both the technique of construction and the internal arrangement of this monument, to the two contiguous built tombs brought to light in 2009, on the summit of the hill along the east side and specifically in grid squares Ζ 8-9.
The finds gathered in the course of investigations carried out in grid square Η-5 come mainly from the space surrounding the built tomb and not from its interior. These are mainly pottery of the Archaic period and very few metal artefacts of the same period, such as a bronze bracelet with snake-head terminals and an arrowhead. This material may be correlated with the construction and use of the Archaic peribolos, which borders the grid square directly on the west side.
Β) Other tasks.
One of the priorities of the Amyklai Research Project is to collect information about Agia Kyriaki hill from the inhabitants of the nearby villages, so that this may be used in actions for the management and enhancement of the archaeological site. For this purpose, in 2016 a second opinion poll was conducted among members of the local community of Amykles, resulting in 70 completed questionnaires. This work is within the scientific brief of Public Archaeology, which aims at a holistic cultural interpretation of archaeological sites, since it delves more deeply into issues such as values, convictions, cultural practices, land usage, and so on, which are characteristic of the archaeological environment and the society of which it is part. In parallel, educational actions for primary school pupils and for adults were organized in the archaeological site.
C) Works on the Enhancement of the Archaeological Site.
Removal of fill – backfilling: Aim of these interventions is to level the ground in the areas in which marked uneveness in the surface were observed in the past, that is, west and south of the church of St Paraskevi. A layer of sand, of maximum thickness 2 cm. was laid directly on the bedrock. On top of this layer, polypropylene non-woven geotextile fabric of category 150gr./m.2 was laid. This was followed by pumice and 3A gravel in a layer up to 50 cm. thick, which was laid on the specific surface of the archaeological site. The gravel was compressed slightly to create gentle inclines.
It should be stressed that the final level of the surfaces was not formed in the present phase. The fill will remain at a temporary, intermediate level so that the unimpeded movement of vehicles and materials for the needs of the project is feasible. The final surfaces will contain special inert materials of appropriate composition, granulation and colour shade.
