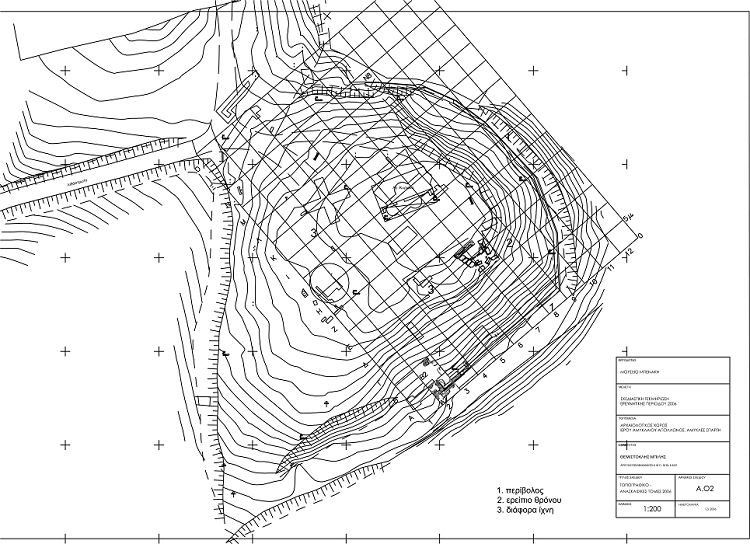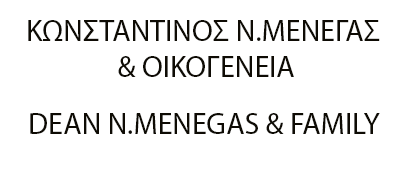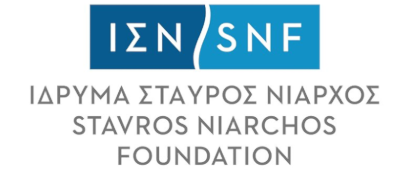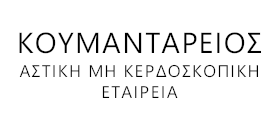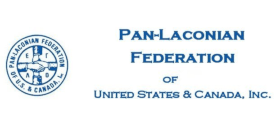Excavation Reports
2006 Report
15-06-2006 13:21In accordance with the decision No. YPPO/ GDAPK/ARCH/A2/F61/12813/417-1.6.2006 of the Department of Greek and Foreign Scientific Institutions, Organizations and International Matters of the Ministry of Culture, for the ongoing project in the Spartan Sanctuary of Apollo, Amyklaios the following work was accomplished:
- The continuation of the Peribolos (precinct wall) was sought in the north and the southwest part of the Sanctuary, with the cleaning and the investigation of three trenches opened in sectors A2, B2, N8 by E. Fiechter (1907) and E. Buschor (1925). During this work it was confirmed that the function of the Peribolos was essentially that of a retaining wall. It was constructed to a height of approximately 7 metres, in order to retain the large fills of the hill so as to facilitate the construction of the Throne of Apollo at the top. With regard to the continuation of the course of the Peribolos to the southwest (A2), the conclusions of earlier excavations were confirmed. However, the need to extend research westwards, in order to identify its relation to the contiguous wall of rubble masonry became clear. At this point, roughly 5 metres to the north (B2), the west end of a probably previous wall was revealed, a precinct wall perhaps, with parallel direction and corresponding orientation. The investigation of the north part to the west (N8) confirmed the continuity of its course, but the direction it follows is still to be determined. In the course of our research, a host of potsherds dating from the Sub-Mycenaean to the Archaic period, metal sheets and miniature vases – typical finds in other ancient sanctuaries – came to light.
- The built bench in the portico of the hilltop church of St Kyriaki was dismantled and 20 architectural members of the Throne and the Altar were retrieved, which were transported to the fenced space for protection. The dismantling of the bench revealed a large number of architectural members in the lower part of the wall of the church, built into the masonry in a second use. This called for the removal of the plaster and the careful cleaning of the exterior surface. The church of St Kyriaki was built between 1907 and 1920, with many of the marbles uncovered in Fiechter’s excavations (1904-1907), after the demolition of the earlier church, which covered the surviving part of the Throne’s crepis. It is planned that next year all the architectural members incorporated in the wall will be documented, photographed and drawn. It will be decided which of these members can be removed in order to be used in future restorations and whether the cleaning of the surface of the walls should be continued in the interior of the church. Lastly, the remodelling of the church, so that it does not “offend” the archaeological site will be examined.
- The new architectural members located and assembled during the works of 2006 fill in, together with the already studied material, the drawings of the circular stepped construction of the Altar, to which Manolis Korres had been led during the first phase of research in 2005 with less material available.
- The surviving part of the crepis of the Throne with the arch of the Christian basilica was fenced within the already expropriated area, so as to avoid temporarily new vandalizing of the marbles (with incisions, spray paint, etc.), until the final decision is taken regarding the enhancement and protection of the Sanctuary. To this end, the adjacent trees, whose roots have caused serious damage to the monument’s foundations, were felled.
- The architects Maria Magnisali and Themistoklis Mpilis continued the systematic documenting, measured drawing and photographing of architectural members from the Throne and the Altar, now gathered in the fenced area on Agia Kyriaki hill.
- The detailed documenting, measured drawing and photographing of architectural members originating from the monuments of the Sanctuary and now gathered in the internal courtyard of the Sparta Archaeological Museum, was continued and completed. Corresponding work for the many other members exhibited in the Museum or kept in its storerooms remains to be done.
- Manolis Korres located and made measured drawings of two monumental bases from the Throne in form of a lion’s paw, which presently support the lid of a Roman sarcophagus in the garden of the Sparta Archaeological Museum. These new discoveries reinforce the indications deduced also from other architectural members that the Throne designed by Bathykles was in the form of a monumental seat.
- The search for other architectural members from the monuments of the Sanctuary continued in the wider area of Sparta as well as in the storerooms of the archaeological site of Mystras.
