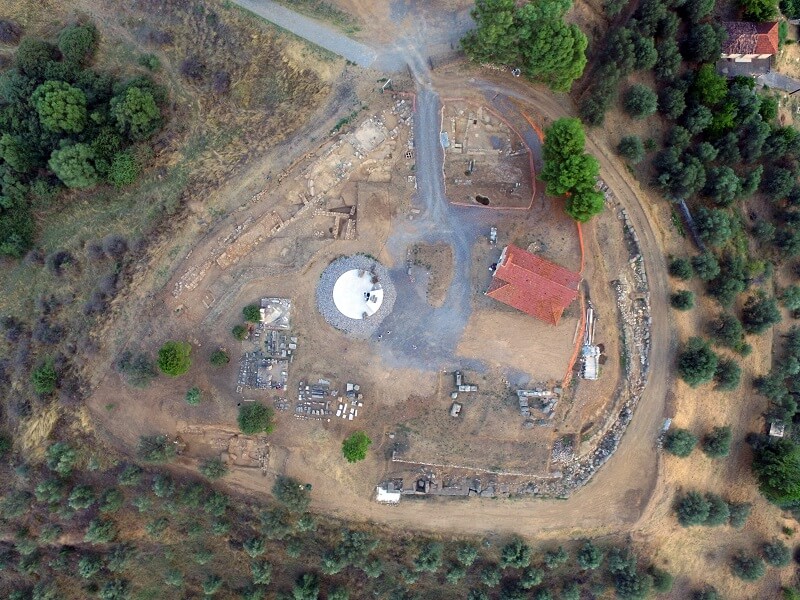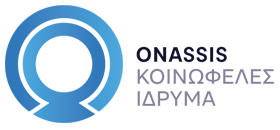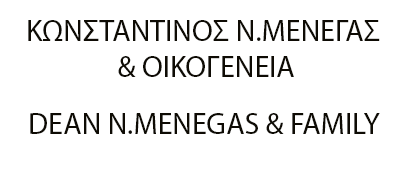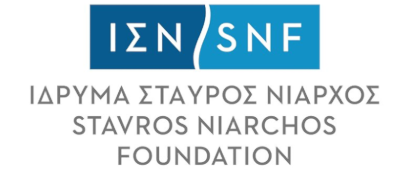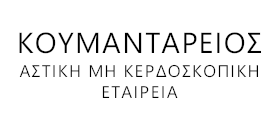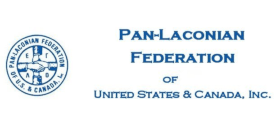Excavation Reports
2017 Report
31-07-2017 14:09In accordance with decision of the Ministry of Culture and Sports no. ΥΠΠΟΑ/ΓΔ.ΑΠΚ/ΔΙ.Π.Κ.Α/Τ.Ε.Ε.Α.Ε.Ι/193309/124330/5258/829/04.7.2017, the following works were carried out in the Spartan sanctuary of Apollo Amyklaios during 2017:
A) Excavation.
Following the unearthing of the monumental entrance in the northwest part of Agia Kyriaki hill, in 2013, and of all the remains along the length of the west slope of the hill, which brought to light both the continuation of the Archaic precinct wall (peribolos) and the Late Antique constructions abutting it, in 2015-2016, investigations in 2017 concentrated on: Α) the southwest part of the hill, which had not been explored in the past and Β) the area lying directly north of the sanctuary’s circular altar, which is now partially restored in its original position.
Α. ‘Stoa’
This year’s excavations in the southwest area of the hill were conducted in a space 20 m long by 7 m wide, which is defined by grid-squares Α-Γ -3 to -6.
Immediately below the fill, which ranged in depth from 0.20 m to 0.80 m, the foundation of what appeared to be two Archaic buildings was revealed. These are of inverted L and Π plan, have the same east-west orientation and are ‘open’ towards the south. There is very little difference in the structure and the construction technique of the two buildings, which are founded in cuttings made in the chalky layer (kimelia) of the bedrock. That of inverted L plan consists of small and medium-size unworked limestone blocks and incorporates part of the bedrock in its north side. That of Π plan consists of large rough stones set in line. In neither building was lime plaster used as mortar. There are similarities in both the material and the manner of construction of these structures, as well as in their dimensions, and they can be dated to Archaic and Late Classical or Hellenistic times. In all probability, this is actually one building, to which interventions and changes had been made in a later phase, after a destruction caused by an earthquake, as the curvature visible on the outer east wall indicates. The destruction level of compacted red clayey soil and fragments of roof tiles, which was revealed at various places in the space, points also to the superstructure of the building, which had mud-brick walls and was roofed by terracotta tiles of Laconian type. All the above elements allow an interpretation of the space as a stoa for multiple uses (place of dedications, hestiatorion, assembly space, etc.). This identification is boosted, furthermore, by the location of the building close to the southwest end of the peribolos of the Archaic and Geometric periods: in the gap created between these points there was a second entrance upon the central north-south axis that bisects the sanctuary and diametrically opposite the central gate to the north. This is a channel of communication between the hilltop and the sanctuary’s ancillary installations, which are beginning to come to light on the margins of the hill. The final and integrated interpretation and mapping of this newly-revealed building will be made in 2018, when the southwest side of Agia Kyriaki hill will be uncovered in its entirety.
It is noteworthy that among the finds recovered from the site are a bronze griffin head, which was an appliqué of a bronze cauldron of the late eighth century BC, a bronze bird pendant of the Archaic period and a fragment of a small terracotta male figurine of the same years. From the results of the initial study of the pottery, it is clear that in a total of 2,239 sherds the pottery of Geometric and Archaic times is proportionately much greater than that of the other periods.
Β. Building of the Early Byzantine period
On the summit of Agia Kyriaki hill and directly north of the circular altar that has been restored in its original position, architectural remains of the Early Byzantine period were uncovered.
After removing the layers of contemporary fill, approximately 0.30 m deep and consisting of small fieldstones mixed with fragments of roof tiles and pieces of plaster, walls running east-west and north-south, meeting at right angles, were revealed. The arrangement of the walls and their southward extension permit their correlation with the finds from the excavations conducted in the space by Christos Tsountas, in 1890. The combination of these data with the fact that the masonry is of small fieldstones set in two courses, leads to the conclusion that the walls are part of a spacious building of rectangular plan of the Early Byzantine period (6th c. AD), approx. 15 m long and 7 m wide, orientated north-south, but of so far unknown function and use.
Of particular interest is the preliminary evaluation of the moveable finds from the area, as these, in contrast to the architectural remains, point to the predominance of Geometric ceramic production in a total of 3,648 sherds. Of the finds recovered in the course of works carried out in the space, outstanding are the bronze objects, a hare figurine and a bracelet, as well as a marble Doric column capital of the Roman period, which was found built into the fabric of one of the revealed walls.
B) Other works.
- In the interests of the more specific scientific interpretation of the data resulting from each excavation season, as well as the analysis of particular subjects relating to the sanctuary, a one-day colloquium/workshop was organized in the Cultural Centre (Pnevmatiki Estia) of Sparta and the archaeological site, on 28 July 2017. Participants included professors Massimo Nafissi (University of Perugia), Clemente Marconi (NYU), Stavros Vlizos (Ιonian University), architects Themis Bilis and Maria Magnisali, and the doctoral candidates of the universities Paris 1 – Panthéon Sorbonne and Ecole Pratique des Hautes Etudes, Sorbonne Adrien Delahaye and Christian Mazet, respectively.
- One of the priorities of the Amyklai Research Project is to collect information about Agia Kyriaki hill from the inhabitants of the neighbouring settlements, in order to use this in developing actions relating to the management and enhancement of the archaeological site. To this end, the third human research survey was carried out, with aim of recording opinions on the existence and function of the archaeological site, and 139 questionnaires were collected.
- With the aim of including the local society in the archaeological environment of the Amyklai Research Project, the following educational actions and special guided tours in the site were organized for primary-school pupils and adults, for the third year running: ‘Little archaeologists in action’, ‘Ask the archaeologist’, ‘Stories about food: The festival then, the patronal feast (panegyri) today’, ‘Environmental actions in the Amyklaion: A thematic guided tour’, ‘Architectural particularities and inquiries in the Amyklaion’ and ‘Exhibition and guided tour in the archaeological site’.
C) Works for the presentation of the archaeological site.
- Partial restoration of the crepis of the Throne: blocks of the step and the base of the stylobate, as well as one plinth of a column and one lower drum of a column were placed in their initial positions. The minimal and absolutely necessary new material was used to support this restoration.
- Restoration of part of the circular altar: archaeological members of the circular altar were already placed in a trial arrangement inside the archaeological site. Their permanent positioning was carried out with a combination of ancient and new material on the original site of the monument, as confirmed by Tsountas’s drawing. The circular trace of the euthynteria of the construction was indicated by encased gravel.
